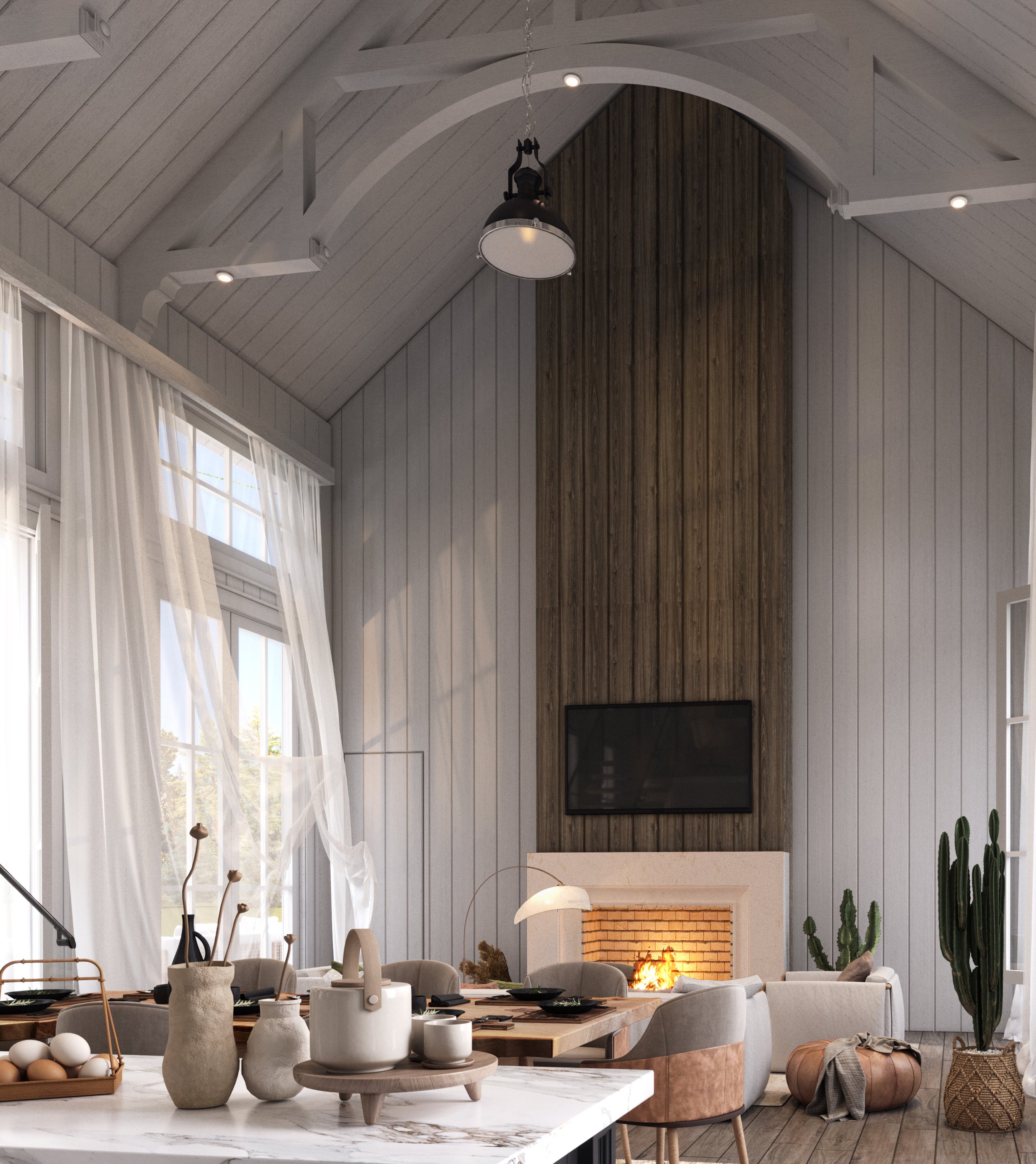The Watchlight Barn
Refined Heritage in Tennessee

Columbia, Tennessee
December 2024
Under construction
Residential
Set within the rolling green landscapes of Columbia, Tennessee, The Watchlight Barn is a compact yet refined architectural statement marking the first phase of a 54 acre development. Designed as a hybrid living and working space, the home was conceived to allow the client to remain on-site while overseeing ongoing land improvements. The design’s aim was to create a minimal, elegant structure that stood out visually while remaining grounded in its natural context. Crisp white vertical cladding and clean gabled forms offer a sculptural quality, while the restrained footprint and deliberate orientation ensure a quiet coexistence with the forest edge.

Inside, the home reveals a vaulted interior defined by light and verticality. A double-height living and dining area anchors the main floor, complemented by a generous open-plan kitchen. A flush-panelled door discreetly leads into the primary bedroom and ensuite, while a custom steel staircase rises toward the mezzanine above. Here, a bright workspace overlooks the communal zone below and houses a concealed Murphy bed offering flexible accommodation for overnight guests, clients, or late work sessions without sacrificing clarity in plan or space. Every detail within the interior was designed for calm efficiency and fluid transitions.
The outdoor spaces were designed to extend the home’s function into the surrounding landscape. To the rear, a fire pit lounge area provides a warm, ambient setting for relaxation or informal meetings beneath the trees. Paired with soft landscaping and curved pathways, this outdoor nook brings comfort and atmosphere to the wilderness. Adjacent to the main façade, an outdoor jacuzzi added at the client's request enhances the lifestyle offering, introducing an unexpected moment of luxury in the rural setting. These moments of outdoor programming transform the barn into a space of retreat as much as productivity.

Beyond aesthetics and use, the design integrates a passive sustainability strategy that supports long-term performance. The elongated roofline and elevated clerestory windows allow natural ventilation and soft daylight to flood the space, reducing energy dependency. Durable materials were selected to age gracefully with minimal maintenance, and the building orientation optimizes solar gain in colder months while limiting exposure in summer. This subtle but thoughtful environmental responsiveness helps anchor the Watchlight Barn not just to its site, but to its seasons.



