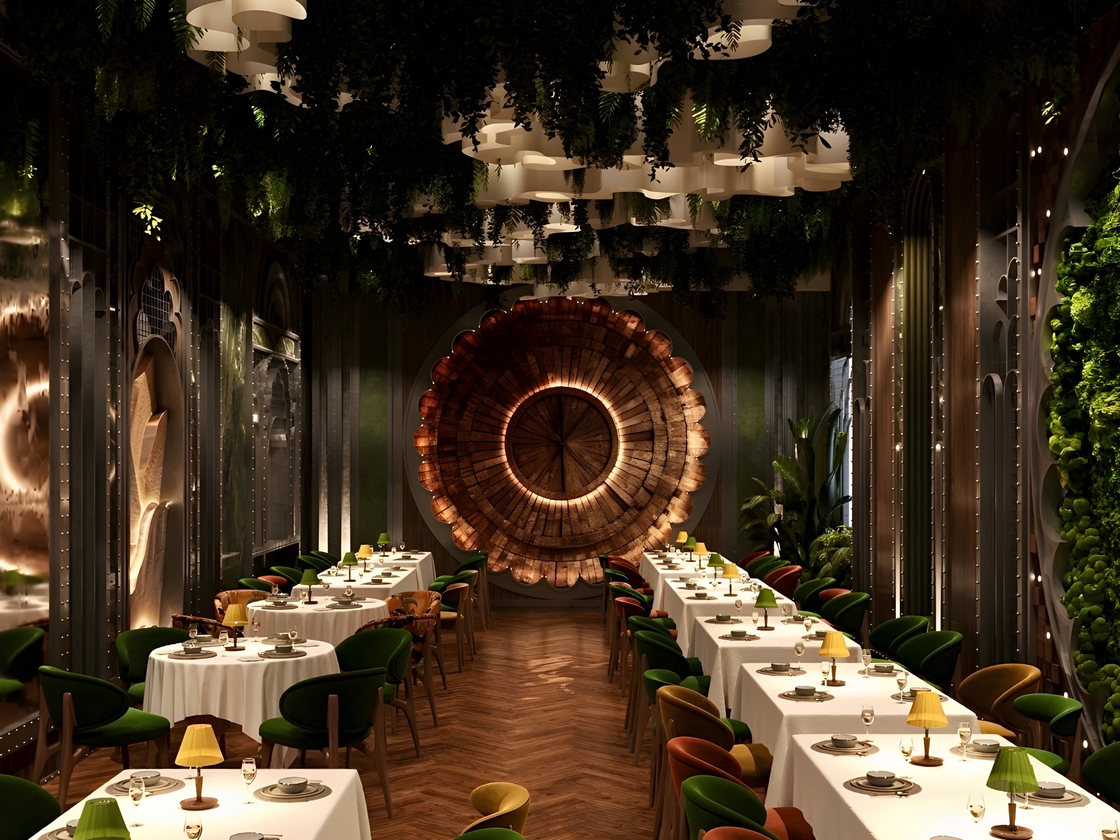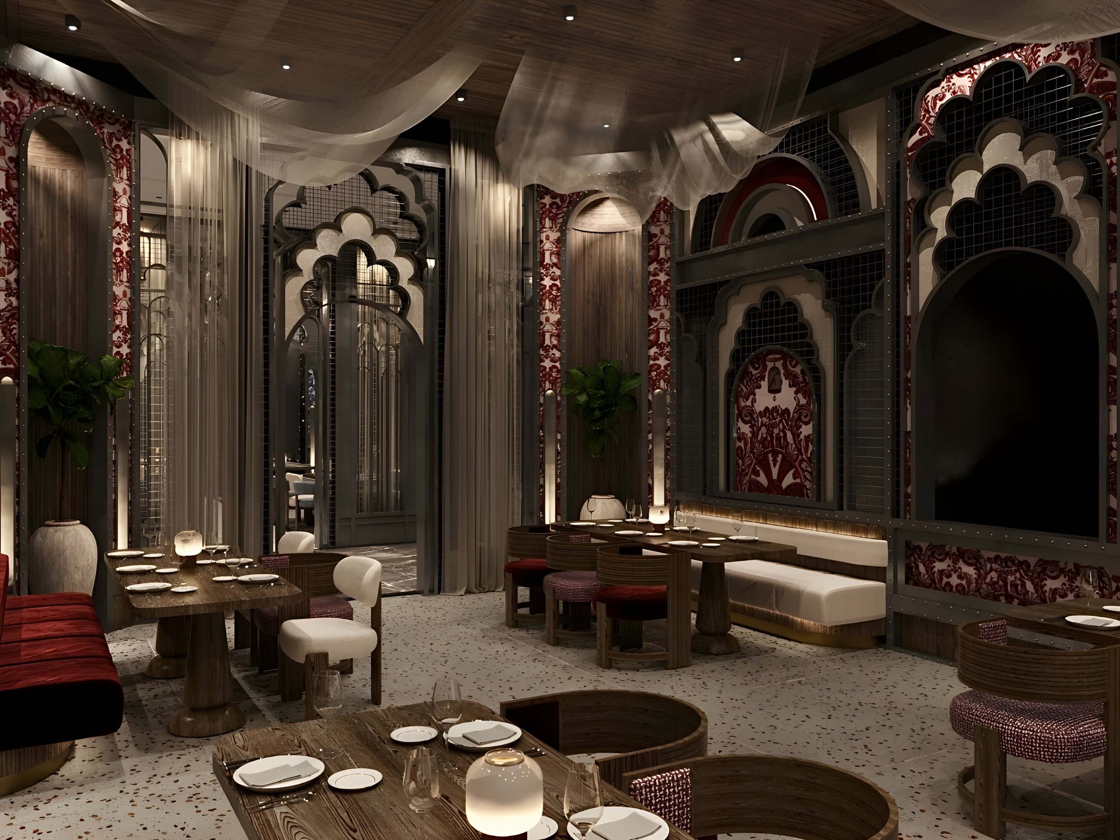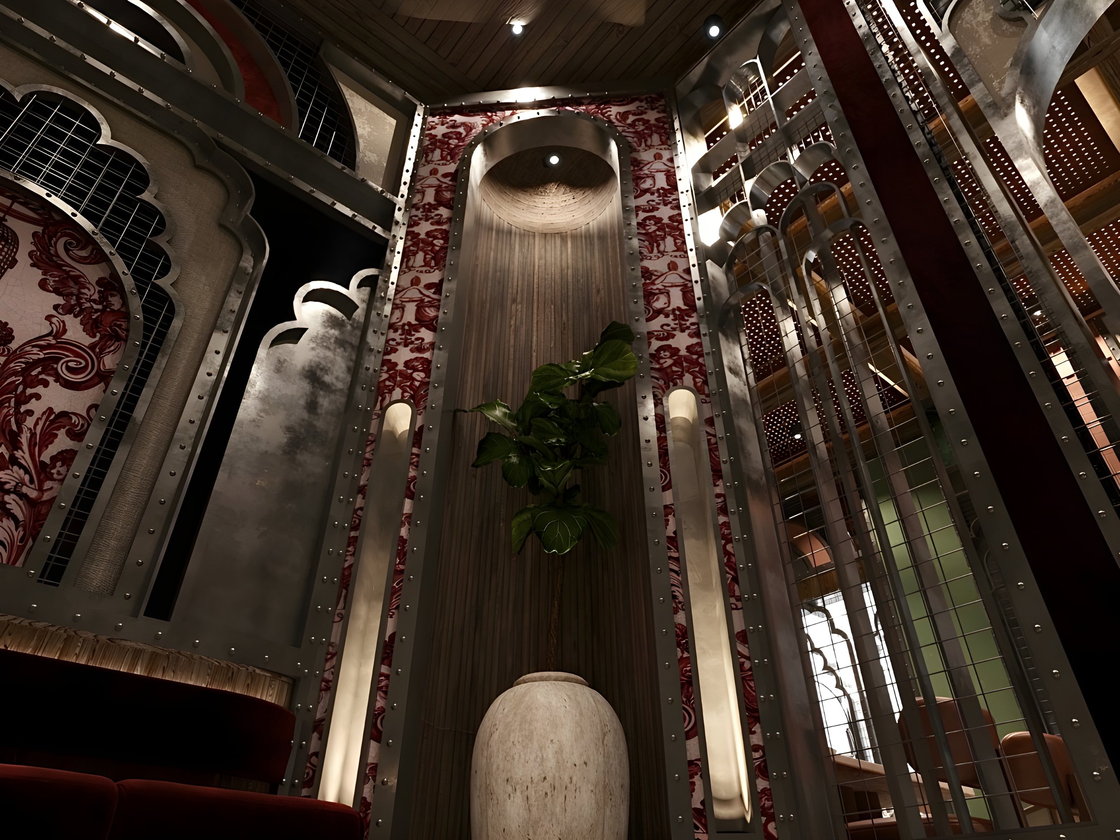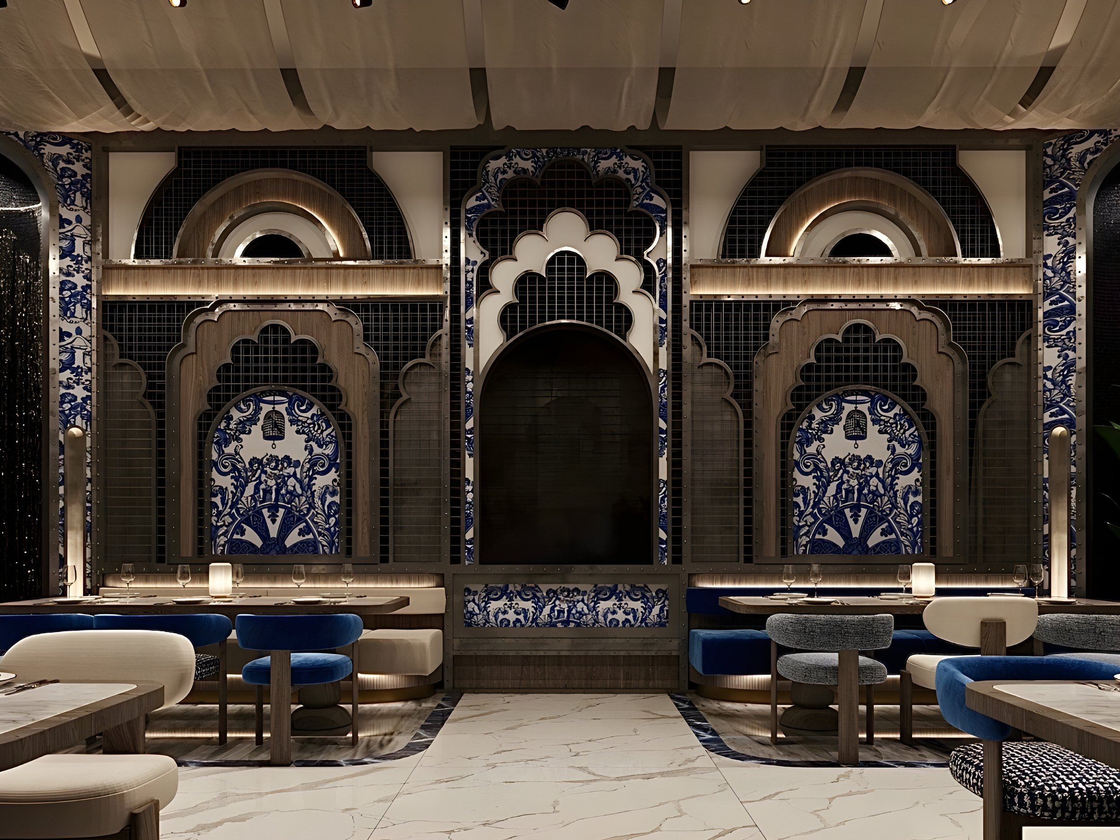Pentara
Inspired by nature

TEHRAN, IRAN
NOVEMBER 2024
UNDER CONSTRUCTION
HOSPITALITY
Located in the heart of Tehran, this 600 m² restaurant redefines hospitality through an architectural journey across five culturally immersive environments. Rather than creating a single thematic space, the design introduces a series of curated zones each one a sensorial and spatial homage to a different global region. Visitors travel through corridors that act as transitional thresholds, guiding them across distinct dining realms inspired by the South of Spain, Marrakesh, Latin America, Japan, and the Middle East. The vision was to turn dining into a transportive experience a seamless movement between cultures, materials, and atmospheres.
Light filters through arched geometries, playfully echoed in wall carvings and custom lighting, while the room’s generous scale allows for an airy, communal rhythm. This is not simply a dining space it's a theatrical setting designed to celebrate movement, tradition, and ritual. The spatial clarity allows each detail to be appreciated, from textured acoustic panels to the subtle shift in tone across surfaces, all framed within a softly lit atmosphere that evokes Mediterranean hospitality.
As guests enter the largest and most open space, they are immersed in a spatial interpretation of southern Spain. A soft, sunbaked palette of greens and earthen clay tones creates a grounded warmth, while the ceiling a woven canopy of timber latticework evokes hand-crafted textures reminiscent of Andalusian design. The centrepiece is a sculptural bull head mounted with intention, drawing on Spanish symbolism and anchoring the room with character. Materials here are tactile, matte, and regionally evocative, reflecting both the climate and cultural artistry of the region.
Drawing inspiration from the “Red City,” the Marrakesh room is an intimate enclave defined by terracotta hues, ornate arches, and a balance of shadow and richness. Red and cream tones dominate the material palette, creating warmth and contrast. Lighting is ambient and low, revealing surfaces slowly, and generating a sense of mystery. Decorative elements nod to Moroccan craftsmanship without pastiche this room feels both grounded in history and relevant in its refinement.

The Latin American room is the most vibrant and immersive zone within the restaurant a spatial tribute to the raw energy and biodiversity of the Amazon. The ceiling plays the leading role in setting the tone: dense greenery cascades along the edges, evoking jungle canopies, while the centreline remains open, symbolizing the Amazon River cutting through the forest. Every element has been designed to transport the visitor into a tropical setting warm timber tones, organic textures, and saturated colours bring to life the intensity and emotion of Latin culture. The lighting is deliberately theatrical, highlighting lush surfaces and reinforcing the feeling of being under a living canopy.

This space also introduces layers of storytelling through custom architectural features. At one end, a bold timber-framed arch becomes the anchor for a raw wood DJ booth seamlessly merging music, culture, and space into one experiential moment. Directly behind it, a circular digital screen allows for immersive ambient visuals, adapting to the mood or event. On the opposite side, a sculptural timber clock made of hundreds of small wooden pieces pays homage to Latin craftsmanship and time as a narrative theme. Together, these elements make the Latin American room not only visually dynamic but also emotionally resonant a celebration of life, rhythm, and culture in architectural form.
This space speaks to the coastal vernacular of the Eastern Mediterranean. Shades of blue and white reflect proximity to the sea, with soft textures and fabrics reinforcing an outdoor sensibility. The ceiling is composed of lightweight stretched textiles reminiscent of canopies or sailcloth draped loosely to simulate breeze and openness. The result is a space that feels relaxed, resort-like, and rooted in the architectural traditions of sun-drenched coastal cities.
In the Japanese space, calm precision meets tactile storytelling. A wooden sushi bar anchors the room, its surface formed from slatted timber that mimics the shimmering patterns of fish skin. Suspended above, a dramatic lighting sculpture of three koi fish floats in the air symbolising strength, luck, and movement. Wall finishes feature hand-painted elements and rich Japanese textiles, while the overall palette remains dark and grounding. Every element is intentional, creating a space for focused dining that is at once theatrical and serene.







